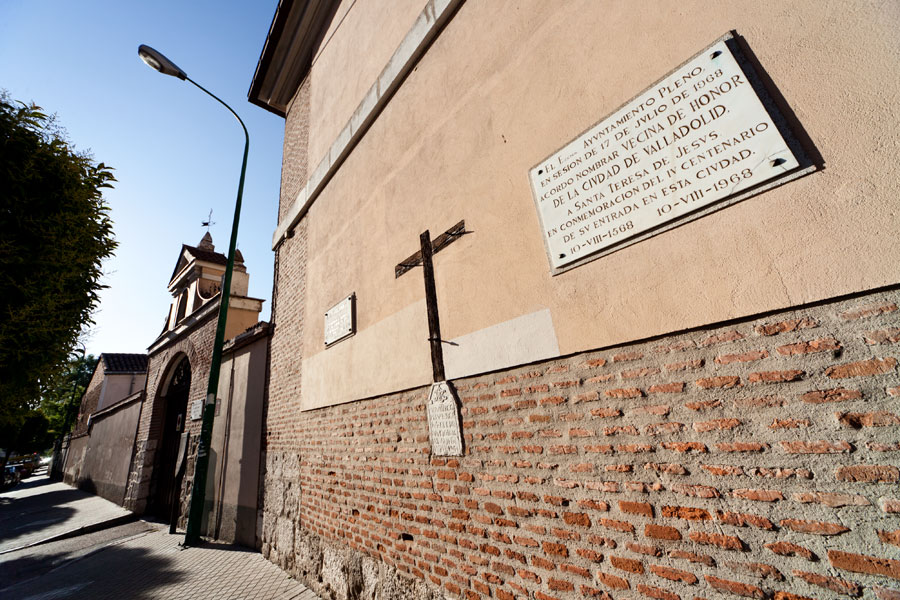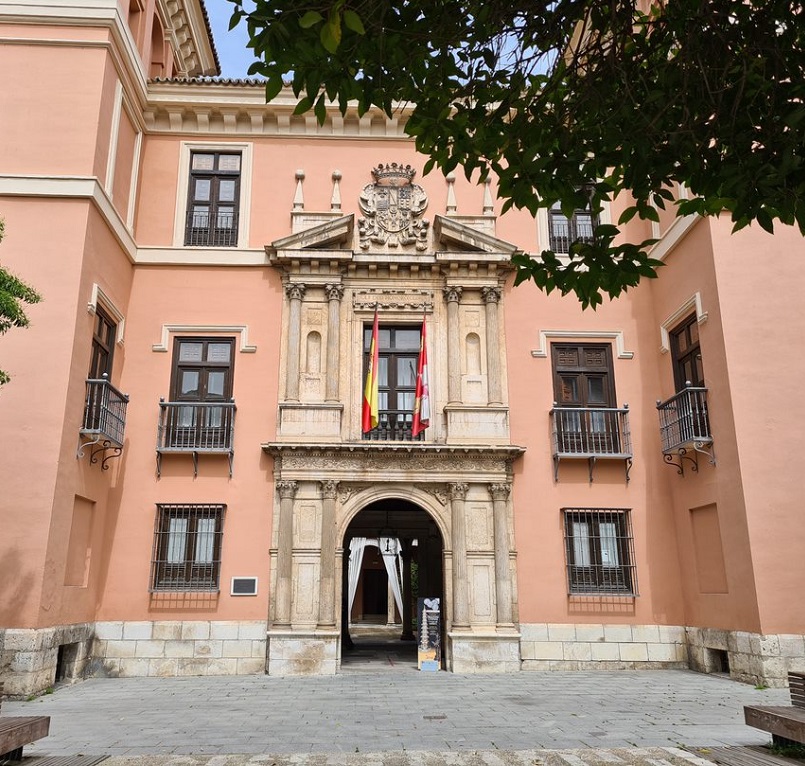Lugares - monumentos - convento de Santa Teresa Lugares -monumentos - Palacio de Fabio Nelli
Breadcrumb
Breadcrumbs
Asset Publisher
Convent of Saint Teresa

The convent holds a collection of letters bearing the signature of Saint Teresa
Founded personally by Santa Teresa de Jesús thanks to the donation of lands by the sons of the Count of Ribadavia in 1568, dedicated to the Concepción del Carmen. Later on, the Saint Carmelite nun bought the Argüello's house to build the convent, with a simple and austere style. The entrance of the Argüello's house and Santa Teresa's cell, transformed into an oratory, survive today. The convent and the church keep valuable treasures. Among others, paintings by Diego Valentín Díaz and Luis de Morales, sculptures like the Cucified Christ by Juan de Juni, a Crucix by Alejo de Vahía and some works by Gregorio Fernández. They also keep a collection of letters signed by Santa Teresa de Jesús and the codex "Camino de Perfección".
Navigation Menu
Asset Publisher
Calle San Ignacio, 17
Asset Publisher
LOCATION
Widget tiempo Valladolid
Media Gallery
Valladolid seen through the eyes of its inhabitants and tourists
FabioNelli1.jpg
FabioNelli1.jpgFabioNelli2.jpg
FabioNelli2.jpgFabioNelli3.jpg
FabioNelli3.jpgFabioNelli4.jpg
FabioNelli4.jpgFabioNelli5.jpg
FabioNelli5.jpgFabioNelli6.jpg
FabioNelli6.jpgFabioNelli7.jpg
FabioNelli7.jpgFabioNelli8.jpg
FabioNelli8.jpgFabioNelli9.jpg
FabioNelli9.jpgFabioNelli1.jpg
FabioNelli1.jpgFabioNelli2.jpg
FabioNelli2.jpgFabioNelli3.jpg
FabioNelli3.jpgFabioNelli4.jpg
FabioNelli4.jpgFabioNelli5.jpg
FabioNelli5.jpgFabioNelli6.jpg
FabioNelli6.jpgFabioNelli7.jpg
FabioNelli7.jpgFabioNelli8.jpg
FabioNelli8.jpgFabioNelli9.jpg
FabioNelli9.jpgAsset Publisher
Palace of Fabio Nelli

Symbol of power, wealth and culture
This palace is a symbol of the power, wealth and culture of its owner, a banker from Valladolid of Italian descent, Fabio Nelli de Espinosa. It is a beautiful and excellent example of classicist architecture in Valladolid. Juan González de la Lastra began its construction in 1576. The front of the building, a work by Pedro de Mazuecos in 1595, has Plateresque elements and introduces elements of Italian inspiration: symmetric facade with two towers and a central door. The coat of arms of the Marquis de la Vega, the owner of the palace, was later added to the facade. The staircase was designed by Pedro de la Maza. In the realization of the project, both artists experimented with new architectural principles that led to classicism, with special mention given to the central patio and entrance protected by towers on each side. In 1967 the building was completely restored to house the Archaeological and Fine Arts collection of the Provincial Museum of Archaeology, now called the Museum of Valladolid.
Juan González de la Lastra elabora los planos en 1576. La portada, obra de Pedro de Mazuecos en 1595, tiene motivos platerescos e introduce elementos de inspiración italiana: fachada simétrica con dos torres y acceso en el centro en línea con la entrada al patio. Las pretensiones del rico banquero quedaron plasmadas en el arco del triunfo romano que acoge la fachada, símbolo de poder, y en los motivos que representan la riqueza de su linaje (angelillos victoriosos, cestos con fruta, el dios del vino Baco o una máscara al gusto italiano). Sobre la portada se grabó la enigmática inscripción ‘Soli deo honor et gloria’ (Solo a Dios honor y gloria)Posteriormente se añadirá el escudo del Marqués de la Vega, propietario del palacio y nieto de Fabio Nelli.
La escalera fue diseñada por Pedro de la Maza. En su ejecución, los artistas experimentaron los nuevos principios arquitectónicos que conducen al clasicismo, destacando el patio interior, de columnas en tres de sus lados, la escalera principal y la portada enmarcada por dos torreones.
En 1967 se restauró el edificio para albergar las colecciones de Arqueología y Bellas Artes del Museo Arqueológico Provincial, hoy Museo de Valladolid.
